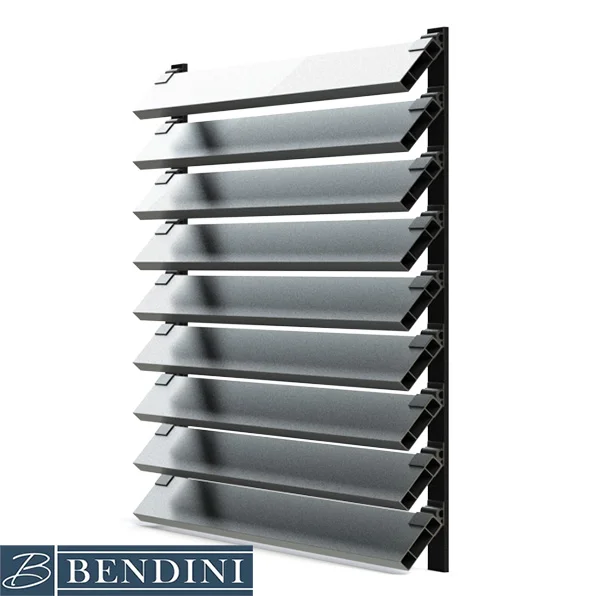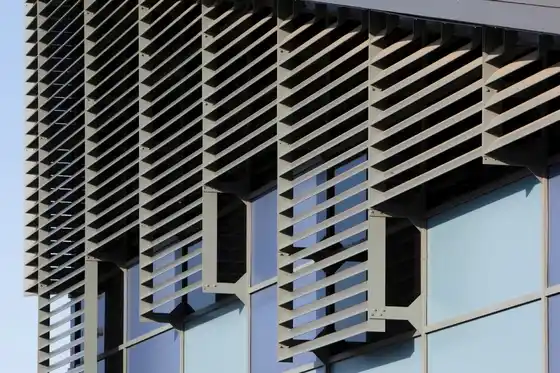Louver Facade
The louver facade is one of the most attractive and functional systems in modern architectural design. In addition to enhancing the building’s aesthetics, it plays a crucial role in light control, ventilation, and energy efficiency.
The louver system consists of horizontal or vertical slats or panels, usually made of aluminum, wood, composite materials, or steel, which are installed on the building’s exterior facade.
These slats are specifically designed to:
Allow light and air to pass through,
While reducing direct visibility, intense sunlight, rain, or strong wind exposure.

Louver System
Contact us now to order your Louver system!
