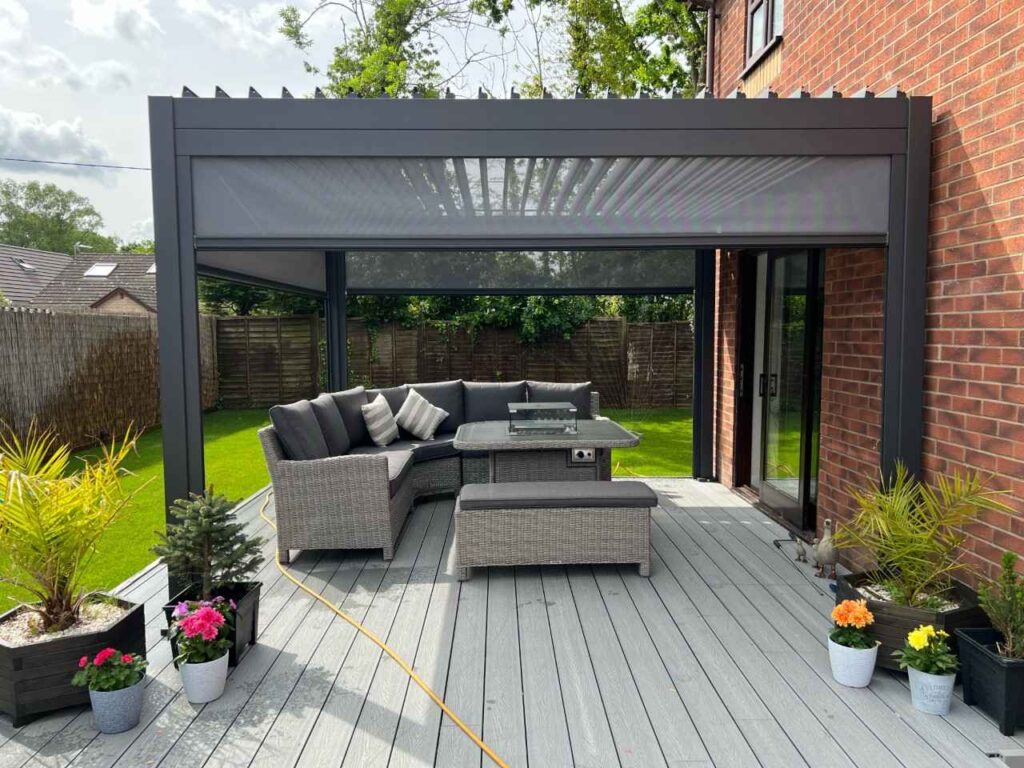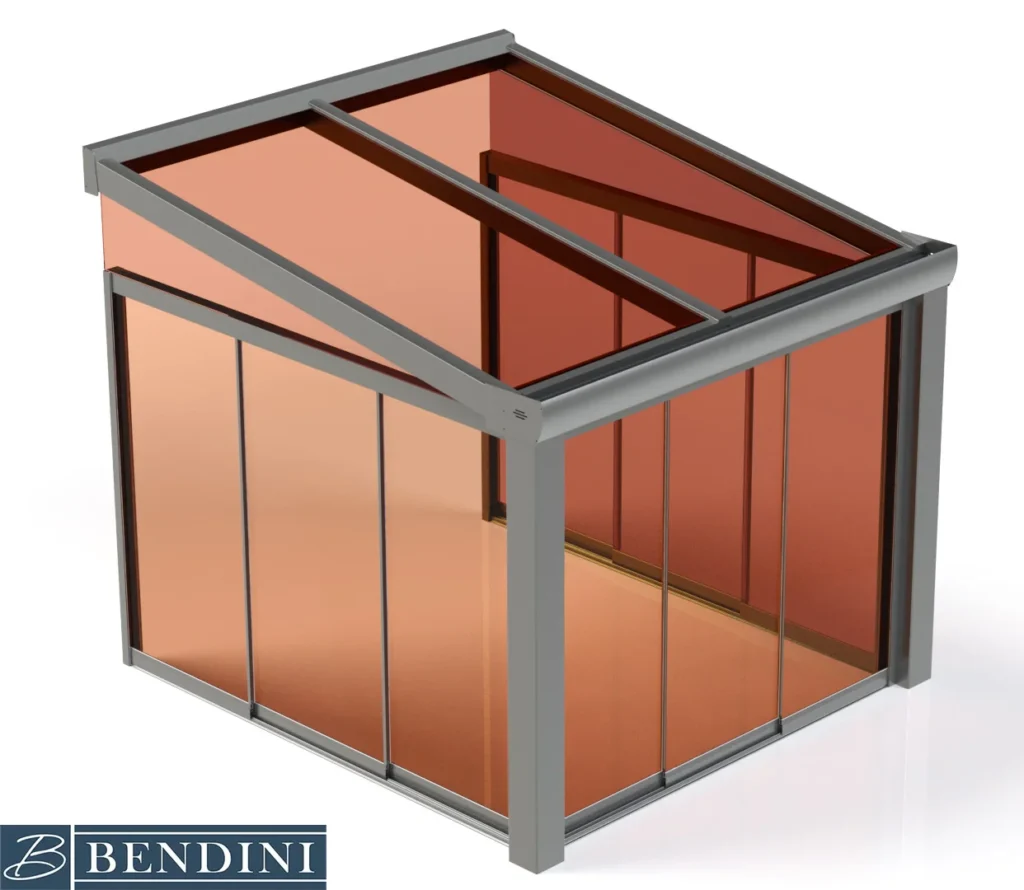Aluminum Profiles in Pergola and Veranda Structures
Aluminum profiles are among the best structural and design choices for building pergolas and verandas.
A pergola is a semi-shaded or fully shaded outdoor structure commonly used in spaces such as courtyards, rooftops, terraces, and garden villas.
Thanks to its many advantages, aluminum has become a highly preferred alternative to traditional materials like wood or steel in modern pergola construction.
Key Applications of Aluminum Profiles in Modern Gazebos
Main Structural Framework
Used as the primary skeleton of the gazebo, providing strength, durability, and stability.Fixed or Retractable Roof Covering
Supports various types of roofing systems, whether solid, slatted (louvered), or motorized retractable covers.Integration of Lighting, Curtains, or Shades
Aluminum profiles are designed to accommodate built-in lighting systems, sliding curtains, and shading elements for enhanced functionality and comfort.Modern Aesthetic Appeal
Sleek lines and clean finishes contribute to a contemporary and elegant outdoor structure.
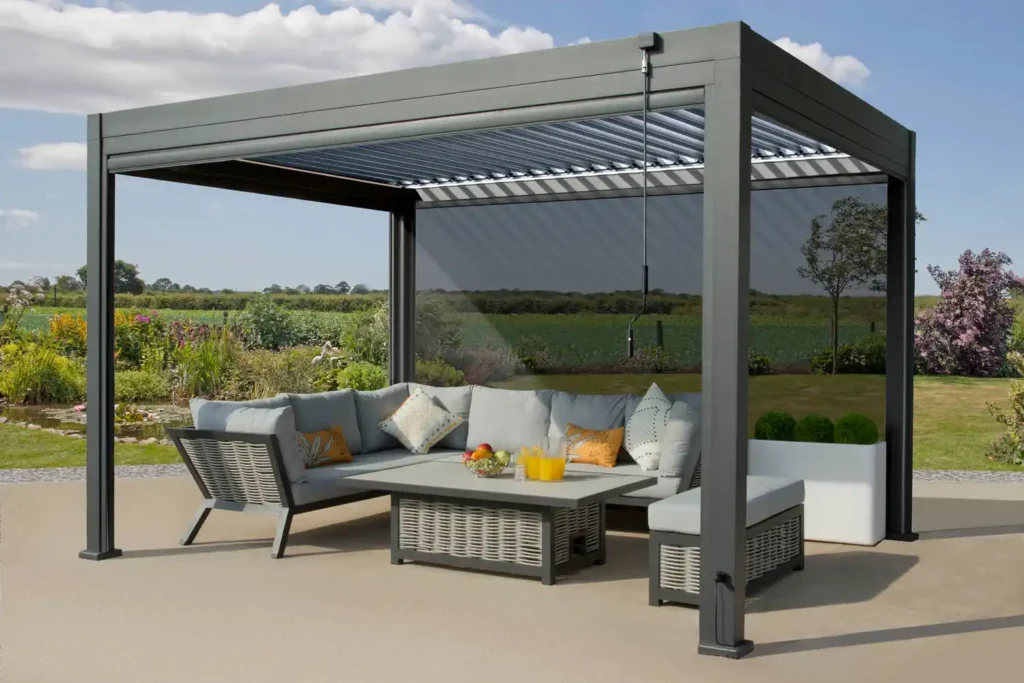
Weather Resistance
High resistance to corrosion, moisture, and temperature fluctuations makes aluminum ideal for long-term outdoor use.
Contact us now to order your Pergola/Verdana system!
Main Applications of Aluminum Profiles in Modern Pergolas
Primary Structural Framework
Aluminum columns and horizontal beams are used to construct the pergola’s main skeleton.Corrosion- and rust-resistant, ideal for humid or coastal environments
Lightweight yet highly durable, suitable for wide spans without deformation
Fixed or Retractable Roof Systems
Aluminum profiles support a variety of roofing materials such as polycarbonate, glass, or fabric.In modern designs, aluminum louvers are commonly used for retractable roofs that open and close to control sunlight and ventilation.
Integration of Lighting, Curtains, and Shades
Hollow aluminum profiles allow for easy cable routing and installation of LED lighting systems.Side curtains or motorized blinds can also be attached to enhance privacy and shading.
Modern Aesthetic and Design Flexibility
Aluminum offers excellent formability and is available in a wide range of finishes (powder-coated or anodized).Compatible with modern, minimalist, or even classic architectural styles
Smooth and uniform surface that requires minimal maintenance compared to wood
Weather Resistance
Designed to withstand harsh outdoor conditions:UV-resistant, waterproof, and unaffected by moisture or freezing
Requires very little maintenance over time
What Is a Veranda?
A veranda is a covered architectural extension—typically attached to the front, side, or back of a house. It serves as a semi-open, sheltered outdoor space, ideal for seating, relaxing, or welcoming guests.
Much like a roofed terrace, a veranda is commonly found in villas and houses, providing shade, comfort, and a visual extension of indoor living space.
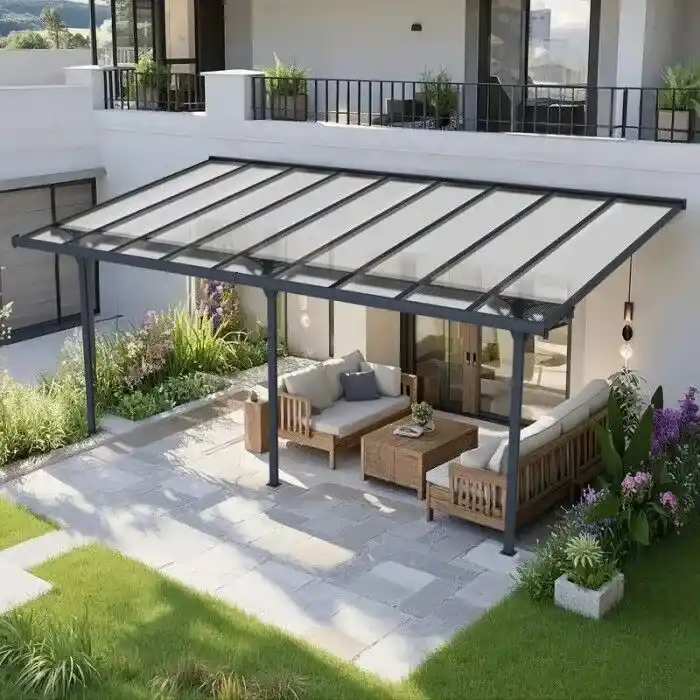
| Feature | Description |
|---|---|
| Location | Attached to the front, side, or rear of the building |
| Roof | Fully covered and waterproof to protect from rain and sun |
| Walls or Railings | May be open, partially enclosed, or include decorative railings |
| Use | Ideal for sitting, casual gatherings, walking through, or enhancing entrances |
| Common Materials | Wood, aluminum, concrete, or metal with metal, plastic, or even glass roofing |
| Difference from Balcony | Unlike a balcony, it is built at ground level and almost always roofed |
What Is a Pergola?
A pergola is an open-air architectural structure typically composed of vertical columns supporting a partially open or latticed roof. It is commonly installed in gardens, patios, terraces, or poolside areas to provide partial shade, enhance aesthetics, or create a relaxing outdoor retreat.
In simple terms, a pergola is a decorative and open overhead structure—usually made from wood, metal, or aluminum—that adds charm and utility to outdoor spaces.
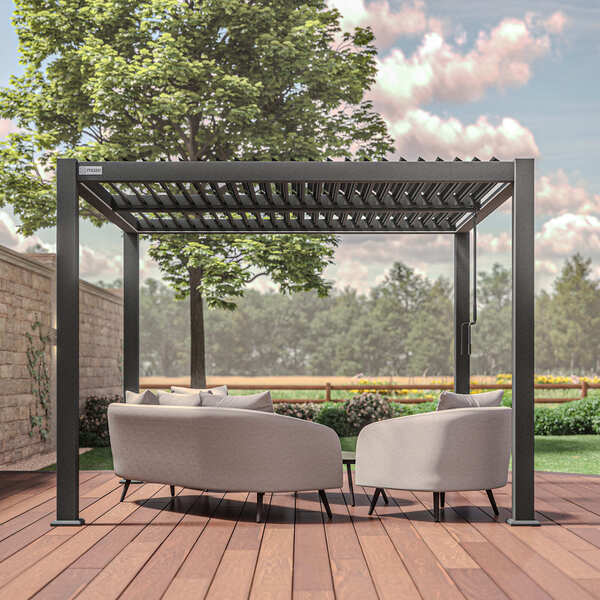
| Feature | Description |
|---|---|
| Installation Area | Outdoor spaces like gardens, backyards, patios, terraces, or by the pool |
| Roof | Open or semi-open (slatted beams or lattice), often covered with climbing plants |
| Side Walls | None or very minimal |
| Function | Creates shade, defines outdoor seating/dining zones, adds visual interest |
| Structure Material | Wood, metal, aluminum, or composite materials |
| Optional Covering | May include fabric, glass, polycarbonate, or live plants for extra shade |
| Difference from Veranda | Pergolas are freestanding or semi-attached with an open roof, while verandas are fully roofed and attached to the house |
Difference Between Pergola and Veranda
| Feature | Pergola | Veranda |
|---|---|---|
| Definition | A semi-open structure with a slatted or open roof in outdoor spaces | A covered porch attached to the house or building |
| Location | In garden, courtyard, terrace, or any open space – can be freestanding or semi-attached | Always attached to the front, side, or back of the house |
| Roof Type | Open or semi-open (parallel beams, lattice, or louvered) | Fully covered roof, weather-resistant |
| Walls/Railings | Typically open – may be covered with curtains or climbing plants | May have railings, partial walls, or protective screens |
| Primary Use | Partial shading, enhancing landscape aesthetics, sitting or dining area in outdoor settings | Covered sitting space, entryway area, or sheltered walkway |
| Common Structure Material | Aluminum, wood, metal – used for modern or natural-style outdoor design | Wood, metal, or concrete – often with a metal, tiled, or glass roof |
| Decorative Elements | Commonly decorated with vines, shade fabrics, curtains, or lighting | Rarely includes decorative greenery – usually a clean, finished architectural element |
| Weather Protection | Moderate – partial protection from sun or rain | High – full protection from rain and sun, suitable for all seasons |
